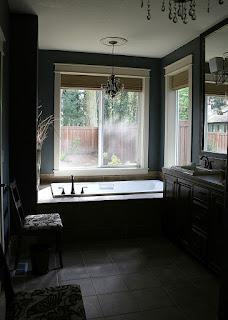I found a new house plan that I love even more than the last one. I know it's a pipe dream and the likelihood of me ever getting to build a house is pretty much slim to none, but what's the point of life if you can't dream big? Besides, one of these days I just might win one of those contests I enter every day...
The house above is from
Coastal Living. I know I will probably never live on the coast, but I love the breezy open floor plan. Besides, it will still look just as gorgeous in our mountainous surroundings. I would most likely change the siding to green or blue. I'm a fan of more color than white. Although a nice gray would make it easier to have a door that pops.
The layout above shows the main living area, the Master and the Guest Cottage. I love that the master is it's own little building attached by a vestibule. The luxury of that kind of privacy is intoxicating to think about.
The openness of the main living space is so cool. It would be great to have enough space for everyone when we have family dinner parties or birthday parties. Plus those in the kitchen can still partake in conversation with it being so open.
I don't know if I would keep the porch screened or just have it be an open area for outdoor living. The outdoor fireplace is so romantic. I can just picture us out there having marshmallow roasts and enjoying listening to the rain on the roof.
We plan to have hubby's mother live with us for as long as she wants and so the little guest cottage behind the house is the perfect solution to having her with us, but with a little space to call her own. I know she enjoys living with us, but I think she would love to have more privacy. The plan below shows the bedroom loft above the guest cottage that would be perfect. We could add a small kitchenette in that little living space making it just about perfect.
The plan above shows the kiddos rooms and the loft portion of the guest house (mother-in-law).
The upstairs is perfect for two kids that are best friends. I love that my kids like to play with each other. E will get the room with the bigger closet, being the girl and all. I'm thinking the little storage areas will make great secret hideouts for the kids to have. Plus if they are both upstairs, the complaint that one has to go up or down stairs to get ready for bed will be obsolete!
The image above is the front porch for the mother-in-law house. I love the porch and the windows. So cute.
The image above is the porch to the master bedroom. Romantic evenings with a porch of our own. What a treat. Someday perhaps before we are in our 80's...
I go through phases of determination for my dream. Usually when I look over our finances the determination wanes significantly. But I will continue to hold on to my dream because it is mine.








